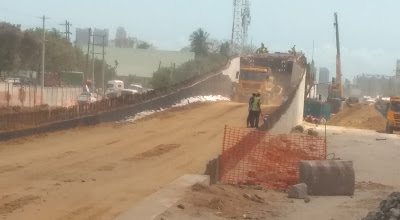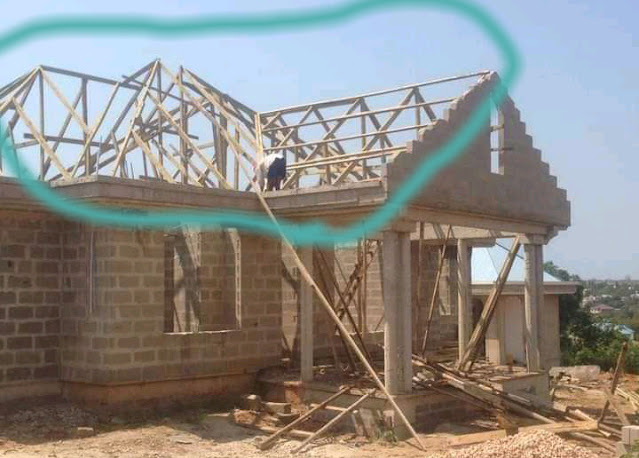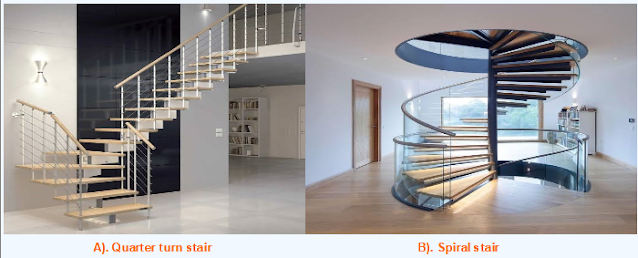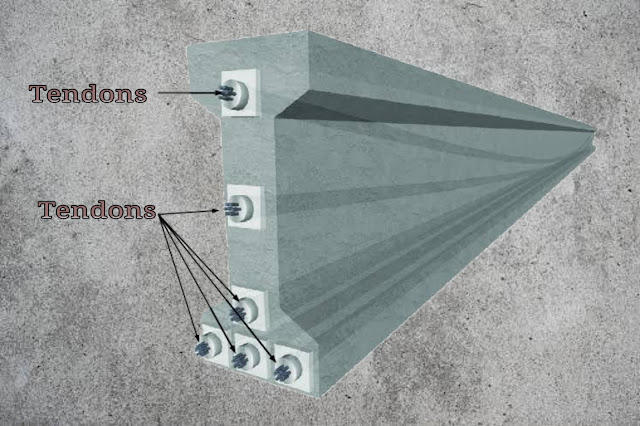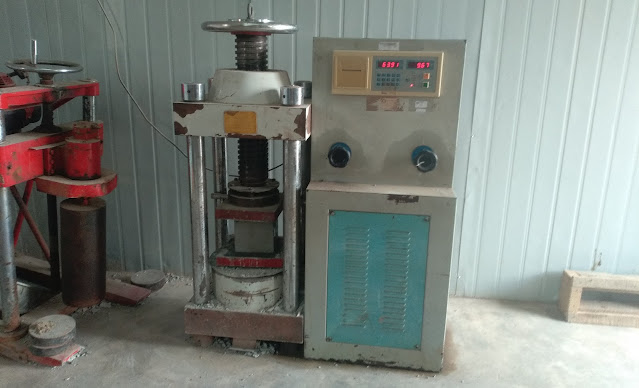JOINTS IN CONCRETE STRUCTURES
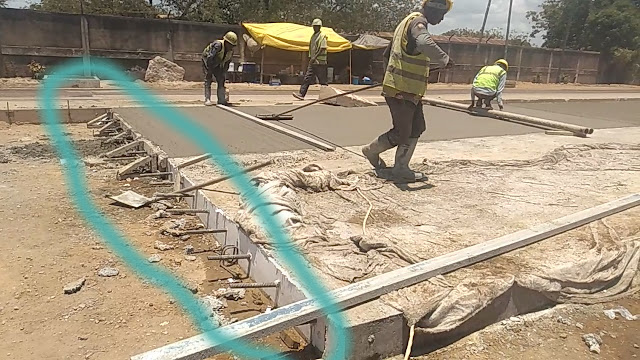
INTRODUCTION In nowadays, reinforced concrete is the most popular construction material, we have larger reinforced concrete structures spanning over a larger area such as Dams, retaining walls , rigid pavements, concrete channels and buildings; their construction methods involves the use of different kinds of joints so they can function effectively over its designed life. Concrete joints , these are discontinuities that are made within concrete structures or between consecutive concrete structures or structural members so as to allow horizontal movement. THE NEED OF JOINTS Concrete material has one great weakness that is its low tensile capacity, due to its weakness concrete is subjected to cracking where by some of them are unavoidable, so crack control in reinforced concrete structures is needed for two reasons. 1. Aesthetic of concrete structure Structures such as building their aesthetic value is the one of the important aspect during its design and construction,...
