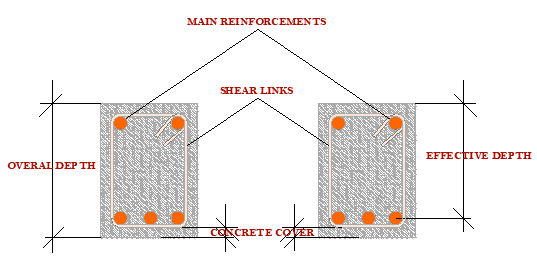STRENGTHS OF HARDENED CONCRETE

STRENGTH OF CONCRETE Is the property of hardened concrete to resist excessive strains due to induced stresses that could result to its failure, these stresses can be from internal or external factors. Strengths of hardened concrete can be distinguished from one to another regarding to type of stress or load that a concrete is required to resist, as follows 1. Compressive strength This is the ability of hardened concrete to resist compression stresses; the compression strength of concrete is the one which denotes grade of concrete, this is very important strength property of concrete than other strength properties because a). Easy to measure b). Other strength properties such as flexural shear and bond strengths they can be deduced from compressive strength through established correlations. Compression strength of concrete is measured through standard uniaxial compression test, which can be performed on concrete cubes or cylinders. On going compression strength testing of concrete cub...


