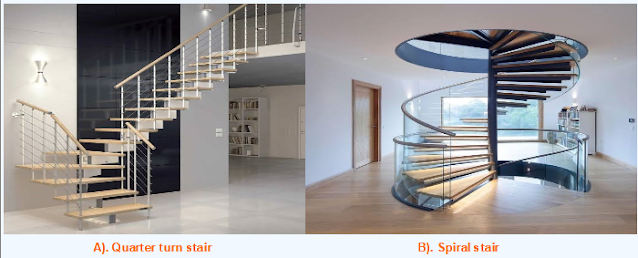STAIR DESIGN FOR RESIDENTIAL BUILDING
INTRODUCTION
One of the important components of the building especially for those with more than one floor levels or building constructed at height is stairs.
Stairs are building components which allow building users or households to move from one floor level to the other, so it is connector or communication path between floors or levels.
Stairs are composed with series of steps at certain inclination angle to allow vertical movements inside and outside the building.
Types of Stairs
Stairs can be classified into number of types as depending on its architectural design inside the building, the followings are some types of stairs that can be found in different buildings.
Main parts of stairs.
The following are standard requirements for each stair component, so as to have comfort and serviceable stair.
Landing, this is horizontal slab between two or more flights, which is used as resting or changing in direction point.
Riser, t is the vertical portion of step, where for comfortability it should not exceed 190mm.
Going, this is the horizontal portion of step, where by for comfortability it should not be less than 225mm.
Flight, is the series of steps between landings, where by maximum and minimum number of steps for one flight is 11 and 3 respectively.
Handrail, is the part of staircase that people hold onto for support when going up or down.
Newel, this is the handrail support, which hold handrails in their position and make them able to support staircase users.
Balusters, these are vertical members that provide support to handrails between newels.
How to design a stair?
Example
If you are required to design a stair that meet the standard requirements for residential building with height allowance of 3200mm between floors.
Step 1. Choose your riser height
The choice of rise height
is dependent of the use of the building, for residential building we have,
let’s take riser height= 160mm
Step 2. Calculate number of risers and treads
Number
of risers =
= 3200/160
=
20
Number
of treads = Number of Risers – 1
= 20 -1
=
19
Step 3. Determine your tread
From
Riser + Tread should neither be less than 400mm nor greater than 550mmm
Lets choose
250mm as our tread, then 160 + 250 = 410 OK
Step 4. Check your stair inclination angle
Stair
inclination angle tan α =
α = tan -1( Rise/Tread )
α = tan -1
(Rise/Tread )
α = 32.60 checked
OK since it is less than 380
Step 5. Possibility of landing usage.
In our stair we have 20
steps, since for a one flight maximum number
of steps is 11, then we will needed to provide landing to separate
flights, so we will have two flights.
Number
of steps in each flight = 20/ 2
= 10
Finally we will have a
stair of 20 steps inclined at 32.60, composed by two flights
separated by one landing; each flight will have 10 steps.








Comments
Post a Comment