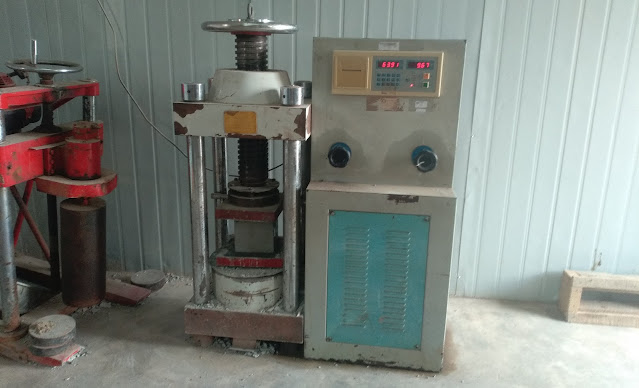STRENGTHS OF HARDENED CONCRETE
STRENGTH OF CONCRETE
Is
the property of hardened concrete to resist excessive strains due to induced
stresses that could result to its failure, these stresses can be from internal
or external factors.
Strengths
of hardened concrete can be distinguished from one to another regarding to type
of stress or load that a concrete is required to resist, as follows
1. Compressive strength
This
is the ability of hardened concrete to resist compression stresses; the
compression strength of concrete is the one which denotes grade of concrete,
this is very important strength property of concrete than other strength
properties because
a). Easy to measure
b). Other strength properties such as
flexural shear and bond strengths they can be deduced from compressive strength
through established correlations.
Compression
strength of concrete is measured through standard uniaxial
compression test, which can be performed on concrete cubes or cylinders.
 |
| On going compression strength testing of concrete cube. |
Compression Failure mechanism
Normally
concrete is composed of micro-cavities or pores inside concrete or micro-cracks
around aggregate, failure occur due to extension or expansion of these cavities
and cracks, greater compression load is required to cause expansion of these
voids to extent that could lead to failure, this make to be good compression
resisting material that is concrete is strong in compression.
 |
| Concrete stages until failure in compression |
At
first concrete has micro cracks around aggregates and in pores in seen (A)
mostly these are due to hydration process and shrinkage, on loading theses
cavities (cracks) tends to expand which weakens bond strength (B), further
loading lead to cavities expansion extends to a point they connect one to
another to form vertical cracks (C) which lead to its total failure.
2. Tensile strength
This
is the one important property of concrete that should be considered during
structural design especially of pre-stressed concrete structures, roads and
runways, this describes ability of concrete to withstand axial tensile stresses
(puling forces) applied on it.
Tensile
strength of concrete is about 10 to 12 percent
of the compressive strength, in laboratory tensile strength of concrete
can be determined through split cylinder test of concrete.
Tension Failure Mechanism
 |
| Failure stages of concrete in tension |
3. Flexural strength
Flexural
strength is also known as modulus of rupture, this measures ability of concrete
flexural member to resist extreme fibre stress (stresses in tensile face) on
bending.
 |
| Flexural loading system. |
These
flexural stresses in flexural members such as beam or slabs can be caused by
internal factors such as shrinkage and creep and external loading.
The flexural strength of concrete ranges only about
10% to 20% of the compressive strength of concrete, this means concrete has
weak flexural strength with strong compression strength.
The variation in flexural strength of one hardened
concrete to the other, is dependent to its mix proportion and its coarse
aggregates properties such as type, size and its contribution to concrete.
Related Posts
Properties of hardened concrete



Are you looking for a trusted contractor to deal with your concrete retaining wall installation? If yes then you do not need to go anywhere as you are already in the right place. Cropper Bros Retaining Walls & Fences is a fully insured family business you can trust for such ventures with complete peace of mind.
ReplyDeleteCropper Bros Retaining Walls