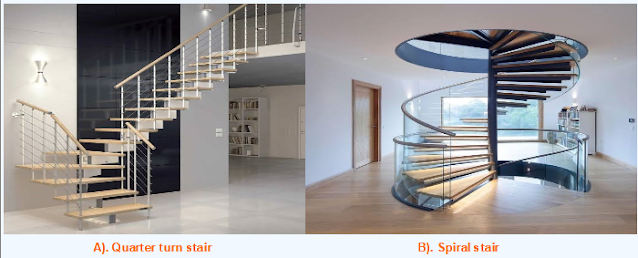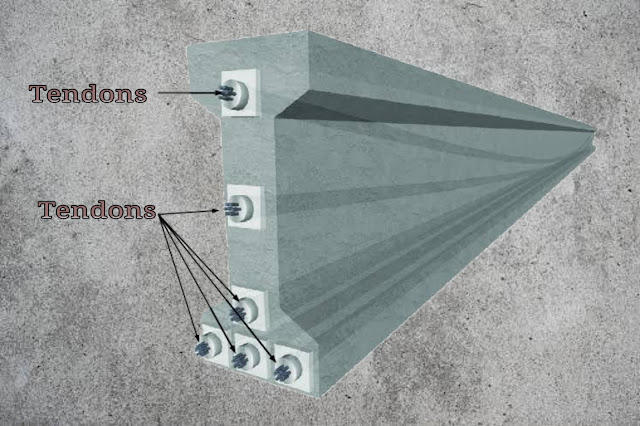STAIR DESIGN FOR RESIDENTIAL BUILDING

INTRODUCTION One of the important components of the building especially for those with more than one floor levels or building constructed at height is stairs . Stairs are building components which allow building users or households to move from one floor level to the other, so it is connector or communication path between floors or levels. Stairs are composed with series of steps at certain inclination angle to allow vertical movements inside and outside the building. Types of Stairs Stairs can be classified into number of types as depending on its architectural design inside the building, the followings are some types of stairs that can be found in different buildings. Main parts of stairs . The following are standard requirements for each stair component, so as to have comfort and serviceable stair. Landing , this is horizontal slab between two or more flights, which is used as resting or changing in direction point. Riser , t is the vertical portion of step, wher...

