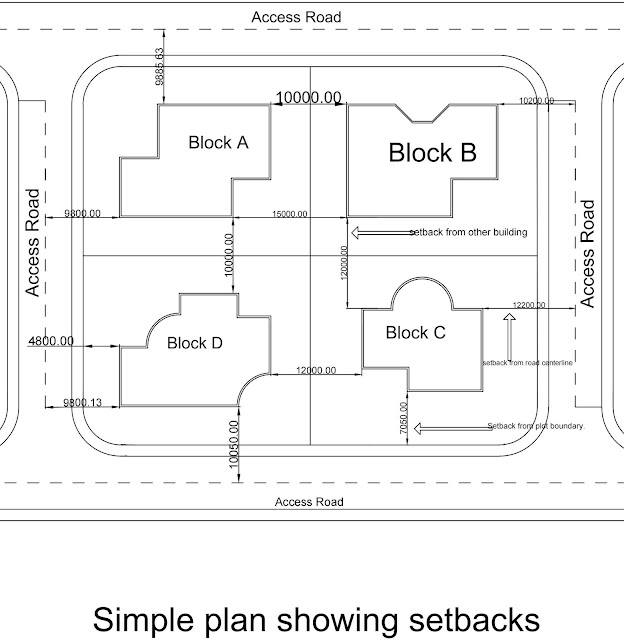SETTING OUT OF SIMPLE BUILDINGS
Setting out in general
Setting out is the process of establishing points and lines on the ground as the reference to define the position and level of different physical features such as pipes, bridges, culverts buildings for construction works accordingly to drawings.
Setting out of buildings
This is process establishing points and lines on the ground as building elements markings with respect to drawings provided.
The building elements can be foundations, pads, columns and walls.
This involves transferring of drawings dimensions on paper to the ground so that actual building can be seen on the ground as shown on drawings.
This activity involves transferring of drawing dimensions as shown in papers to the ground, so that actual building is seen on the ground.
STEPS TO CARRY SETTING OUT OF SIMPLE BUILDING (By 3-4-5 method).
After receiving the required drawings that are architectural and structural drawings to be used for setting out, these drawing are used as reference to define positions and levels of building elements.
The following are the steps you can follow on carrying out setting out of simple buildings.
1. Site Clearance
This is the first steps that involve cutting down of trees, clearance of bushes, removal of stones and boulders, removal of top soil and leveling of ground to prepare it for construction activities to begin.
2. Knowing Your Baselines
Baselines, these are lines running between two points of known positions.
These lines they are always used as references to the building, from these lines setbacks can be measured to have building's lines.
In most of simple buildings the baselines used are plots boundaries, adjacent buildings, roadway or any nearby physical features (non movable).
3.Locating building line and first corner.
Building line this is chosen line on one face of the building, that acts as reference to the establishment of other lines and points.
This lines is located with accordance to your baselines, where by a distance is measured from baselines to building line the, this distance is what we call set back.
The first corner of building is situated in the chosen building lines as building line illustrate one of building external wall.
The position of first is set by taking measurement from more than one baselines, this is because we all know that setting out is one application of survey so it also follows basic principles of survey which are
a). Start from whole to the part
b). location of point by measurement from two points of reference.
By these principles that's why we are doing our setting out from baselines, buildings lines to partitioning of building into rooms, as first principle tells us to do.
Also our first corner is found by located on building line by referring to more than one baselines, here we considered second basic principle of survey.
4.Establishing 3 Other Corners of Building
Locating and establishing 3 other corner of building to get all four external building lines is done by following steps below.
a). Sum up all centerlines lengths on each side of building to get total side centerline lengths of building, these lengths are the distances between building corners.
The longer total distances on sides are the one used to form external corners of building.
 |
| Simple plan showing centerline dimensions as shaded |
b). The right angle between corner s can simply be established by using either 3-4-5 method or large mason's square and then check diagonals to verify it's right angles.
5. 4 Building lines offset for profiles establishment.
All four building corners are connected by four building lines, the four building lines can be offset to about 1.5m-2m to leave space, this space reduce disturbance to the profiles that are going to be set, also provide area to fill material excavated from trenches also provide a working space.
The pegs and profiles are set around the building at a distance as offset from building lines.
 |
| Setting out work is going on at gezaulole, Dar as salaam |
6. Partitioning of building and locating of building elements.
This is done with the reference to four building lines formed connecting all four corners of the building, remember all processes are done by referring to centreline dimensions of building in the drawings.
(The use of centerline is done to avoid confusion that may come when using external or internal dimensions as most of elements can have same centerline but different external line due to difference in their sizes).
Then, the position of partitioned rooms and foundation trenches are marked on profiles set around building lines as reference during construction process.






Comments
Post a Comment