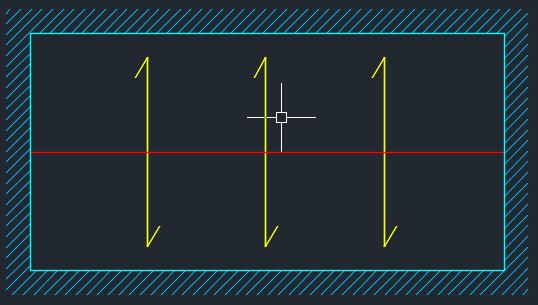ONE WAY AND TWO WAY SLABS IN BUILDING CONSTRUCTION
ONE WAY AND TWO WAY SLABS IN BUILDING CONSTRUCTION
INTRODUCTION
Multi storey buildings
are made of structural skeletons and finishing, the structural skeleton of the
building ensure the safe and stability of the building, finishing of the
building bring the beauty and functionality of the constructed building.
The structural skeleton
is the one that transfer loads from people, furniture, and other things to the
foundation, structural skeleton consist of beams, columns, slabs, and pads.
Slab receive loads from
people, furniture and other things as they rest on it, the load is then
transferred to the beams that support slabs, from the beams the load is
transferred to columns then to constructed foundation and finally to natural
foundation that is soil.
The slab used in multi
storey buildings can be any of two systems which is either one way slab or two
way slab system, these systems are used in accordance to the distances at which
slabs should be placed.
ONE WAY SLAB SYSTEM
This is the one
directional type of slab that means the loading from supported things are
transferred in one direction (to the longer beams), this direction of loading
is due to difference in distances between supports that is, if the longer
distances is greater than or equal to the two times short distance, then the
slab system is one way slab.
 |
| Load transferring in one way slabs |
The loading is on the
slab is divided into two equal segments and each segment’s loading is
transferred to one beam, in this type of slabs the main reinforcement is put in
direction of loading (towards longer beams).
The structural design of one way slab follows
few steps and different to that of two way slab due to the fact that in one way
slabs have moment in one direction.
TWO WAY SLAB SYSTEM
This is the two
directional type of slab that means the loading from supported things are
transferred in both direction (to the short and longer beams), these directions
of loading is due to difference in distances between supports that is, if the
longer distances is less than two times short distance, then the slab system is
two way slab.
The loading is on the
slab is divided into four segments and each segment’s loading is transferred to
one beam, in this type of slabs the main reinforcement is put in both direction
of loading (towards all beams).
The structural design of two way slab follows more steps and different to that of one way slab due to the fact that in two way
slabs have moment in both direction.
The structural design of the one way and two way slabs will discussed in next posts, which will describe clearly with examples the design procedure of both type of slabs.
Do you think what is the economical type of slab between these two? let's start there in next post.
Do you think what is the economical type of slab between these two? let's start there in next post.




Comments
Post a Comment